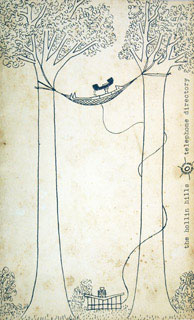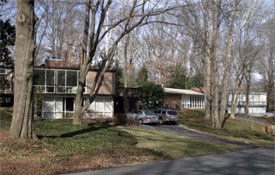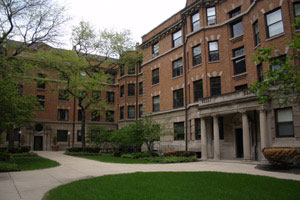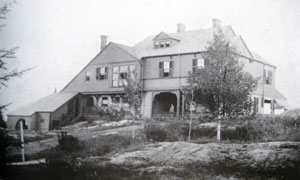FRIENDS OF FAIRSTED LECTURE SERIES 2014-2015
Dwelling in Landscape
Daniel Bluestone, Director, Preservation Studies Program, Boston University
December 11, 2014 | Wheelock College
GUEST COMMENTARY
C. Ian Stevenson, PhD Student
American and New England Studies Program, Boston University
 Location, location, location. The common real estate slogan implies the central value of place. While location in this sense often suggests proximity to other desirable things, a place’s immediate surroundings—its setting, its landscape—also constitutes a critical component. In fact, the adage confirms that place matters. What do we mean by place? How do we define it? Place can embody both the concrete and the abstract. It is necessarily physical: where someone or something is. It is also conceptual: the imposition of individual meaning on a generic space.
Location, location, location. The common real estate slogan implies the central value of place. While location in this sense often suggests proximity to other desirable things, a place’s immediate surroundings—its setting, its landscape—also constitutes a critical component. In fact, the adage confirms that place matters. What do we mean by place? How do we define it? Place can embody both the concrete and the abstract. It is necessarily physical: where someone or something is. It is also conceptual: the imposition of individual meaning on a generic space.
While there are all sorts of places, the dwelling presents an eminently fundamental type. Dwelling may refer to the act of living (to dwell) as much as it represents a physical building. It is the notion that living occurs within a landscape, both cultural and environmental. Humans have always lived within the natural environment, but their houses necessarily shield them from the elements. Some dwellings remain devoid of connection to the surrounding landscape, shunning it, turning inward or ignoring the vagaries of the topography or of nature. Others have attempted to more harmoniously conjoin dwelling in landscape, seeing the value in those elements directly interacting. The interaction may be as basic as house and yard, or as intricate as urban jungle and public park system. In both instances, people attempt to dwell in landscape.
It is within this larger philosophical consideration of place, dwelling, and landscape that Professor Keith Morgan introduced fellow Boston University Professor Daniel Bluestone’s lecture, Dwelling in Landscape. Morgan succinctly established Bluestone’s context among the varying relationships between place and time, place and space, and place and race, evoking such scholars as Yi-Fu Tuan and Martin Heidegger. He explicated the ways in which every place may be viewed distinctly by different people, even drawing upon Dorothy West’s novel The Living Is Easy to show how fears of African Americans and the Irish moving into Brookline played out in the local landscape. In doing so, Morgan provided the audience with a primer on the exigencies of place that would allow Bluestone to situate his own thoughts.
Using three discrete examples from geographically and temporally disparate locations, Professor Bluestone elucidated the ways architects, landscape architects, and designers have intertwined humans and nature at the intimate scale of individual sites.
 Bluestone’s first example was the suburban development of Hollin Hills, Virginia, situated just ten miles south of Washington, DC. Conceived in the postwar period by builder Robert Davenport and designed by architects Charles Goodman and Lou Voight alongside landscape architect Dan Kiley, the planned community belonged to the massive suburbanization of the area that saw a population jump from 40,000 in 1940 to 275,000 in 1960. The site’s fundamental design revolved around detached, single-family homes, each with a unique landscape plan that promised “nature preserved in a tract,” according to Life magazine in 1958. It would ostensibly preserve the wooded site while developing it for human habitation. Curving roads worked with the natural topography, and the lots were not uniform, but varied according to the inherent landscape. The recent adoption of novel building materials and modulation forged a new connection to the landscape, where residents saw not other houses from their large plate glass windows, but hillsides, rocks, and trees. Bluestone argued that unlike other contemporary developments, Hollin Hills gave residents a connection to the landscape, not their neighbors. Simultaneously, Hollin Hills residents who viewed themselves as living within a natural environment directed their ire at an adjacent suburban tract development, Bucknell Manor, where bulldozers stripped the land of native trees. However, as Bluestone ironically pointed out, Hollin Hills did not need to be cleared because historically it had not been forest but agricultural land. Bluestone also noted that, far from blending in with the natural landscape, the houses at Hollin Hills instead intentionally formed stark juxtapositions wherein an “aesthetic of eclipse” of modern lines sat within a wooded, naturalistic (but highly designed) setting. Nevertheless, the overarching intention of the design of Hollin Hills was a sensitive marriage of dwelling to natural landscape.
Bluestone’s first example was the suburban development of Hollin Hills, Virginia, situated just ten miles south of Washington, DC. Conceived in the postwar period by builder Robert Davenport and designed by architects Charles Goodman and Lou Voight alongside landscape architect Dan Kiley, the planned community belonged to the massive suburbanization of the area that saw a population jump from 40,000 in 1940 to 275,000 in 1960. The site’s fundamental design revolved around detached, single-family homes, each with a unique landscape plan that promised “nature preserved in a tract,” according to Life magazine in 1958. It would ostensibly preserve the wooded site while developing it for human habitation. Curving roads worked with the natural topography, and the lots were not uniform, but varied according to the inherent landscape. The recent adoption of novel building materials and modulation forged a new connection to the landscape, where residents saw not other houses from their large plate glass windows, but hillsides, rocks, and trees. Bluestone argued that unlike other contemporary developments, Hollin Hills gave residents a connection to the landscape, not their neighbors. Simultaneously, Hollin Hills residents who viewed themselves as living within a natural environment directed their ire at an adjacent suburban tract development, Bucknell Manor, where bulldozers stripped the land of native trees. However, as Bluestone ironically pointed out, Hollin Hills did not need to be cleared because historically it had not been forest but agricultural land. Bluestone also noted that, far from blending in with the natural landscape, the houses at Hollin Hills instead intentionally formed stark juxtapositions wherein an “aesthetic of eclipse” of modern lines sat within a wooded, naturalistic (but highly designed) setting. Nevertheless, the overarching intention of the design of Hollin Hills was a sensitive marriage of dwelling to natural landscape.
 Bluestone found the same set of principles at play over half a century earlier in an urban setting, in Chicago’s ubiquitous courtyard apartment buildings, such as those in Rogers Park. Unlike Hollin Hills, these buildings and landscapes arose not from noted architects and landscape architects, but instead a vernacular concept particularly pervasive in the area that hoped to simultaneously achieve density and connection with outdoor space. The design in part combatted public concerns about the degradation associated with apartment living and all its social ills. By distributing the residents so that they interacted with the courtyard landscape as an internalized feature, designers sought to mitigate these problems. The courtyard served as a miniature park for the middle class, allowing greater density than single-family homes, but with the same ostensible benefits. Bluestone found an important progenitor for the concept in the Mecca Hotel (1893), whose interior balconies made visible the residential population, but whose open spaces facilitated mobility. Bluestone’s “courtyard urbanism” emerged in examples such as the Paddington (1905), which provided the amenity of a suburban front yard, not unlike those of Hollin Hills, amidst dense urban living. In a break from the Mecca plan, though, the courtyard diffused density by distributing residents through multiple entrances, creating a closer proximity to the privacy of a single-family house. Thus, Bluestone argued, the Chicago courtyard apartment building married human dwellings and nature through building and landscape in an urban environment.
Bluestone found the same set of principles at play over half a century earlier in an urban setting, in Chicago’s ubiquitous courtyard apartment buildings, such as those in Rogers Park. Unlike Hollin Hills, these buildings and landscapes arose not from noted architects and landscape architects, but instead a vernacular concept particularly pervasive in the area that hoped to simultaneously achieve density and connection with outdoor space. The design in part combatted public concerns about the degradation associated with apartment living and all its social ills. By distributing the residents so that they interacted with the courtyard landscape as an internalized feature, designers sought to mitigate these problems. The courtyard served as a miniature park for the middle class, allowing greater density than single-family homes, but with the same ostensible benefits. Bluestone found an important progenitor for the concept in the Mecca Hotel (1893), whose interior balconies made visible the residential population, but whose open spaces facilitated mobility. Bluestone’s “courtyard urbanism” emerged in examples such as the Paddington (1905), which provided the amenity of a suburban front yard, not unlike those of Hollin Hills, amidst dense urban living. In a break from the Mecca plan, though, the courtyard diffused density by distributing residents through multiple entrances, creating a closer proximity to the privacy of a single-family house. Thus, Bluestone argued, the Chicago courtyard apartment building married human dwellings and nature through building and landscape in an urban environment.
 In his final example, Bluestone explored the late nineteenth century work of landscape architect Charles Eliot, who trained and worked in the office of Frederick Law Olmsted. Eliot believed that the house provided the locus for landscape, a concept he developed while traveling the New England coast in the 1870s. Eliot felt that humans deserved blame for destroyed surroundings, and even that people must make reparations at different scales to offset such desecration. This belief emerged in his advocating for public parklands, the setting aside of large swaths for protection, but also bore out in house designs that both respected and fit into the natural landscape. Bluestone discussed the Eliot estate at Northeast Harbor, Maine (1880) as an exemplar of this philosophy. Eliot’s design, Bluestone argued, completed the landscape by having the house sit down into it. In fact, Eliot’s exhortations contributed to the setting aside of the nearby Acadia National Park.
In his final example, Bluestone explored the late nineteenth century work of landscape architect Charles Eliot, who trained and worked in the office of Frederick Law Olmsted. Eliot believed that the house provided the locus for landscape, a concept he developed while traveling the New England coast in the 1870s. Eliot felt that humans deserved blame for destroyed surroundings, and even that people must make reparations at different scales to offset such desecration. This belief emerged in his advocating for public parklands, the setting aside of large swaths for protection, but also bore out in house designs that both respected and fit into the natural landscape. Bluestone discussed the Eliot estate at Northeast Harbor, Maine (1880) as an exemplar of this philosophy. Eliot’s design, Bluestone argued, completed the landscape by having the house sit down into it. In fact, Eliot’s exhortations contributed to the setting aside of the nearby Acadia National Park.
The audience was left with three concrete considerations for the intersections of place, dwelling, and landscape, and invited to ponder other iterations, local or not, in which architects, landscape architects, designers, and regular citizens sought to achieve balanced living, interactive dwelling in landscape. For this listener, the lecture skillfully showcased the evolution as well as the tradition behind people’s shaping of the built environment within nature in attempting to balance the two. It pushed the envelope in considering what it is about location, about place, that matters so much and how people have tried to capture that quality in shaping their surroundings. It forced a reconsideration of the intersection of environmental and architectural history.
C. Ian Stevenson
PhD Student
American and New England Studies
Boston University